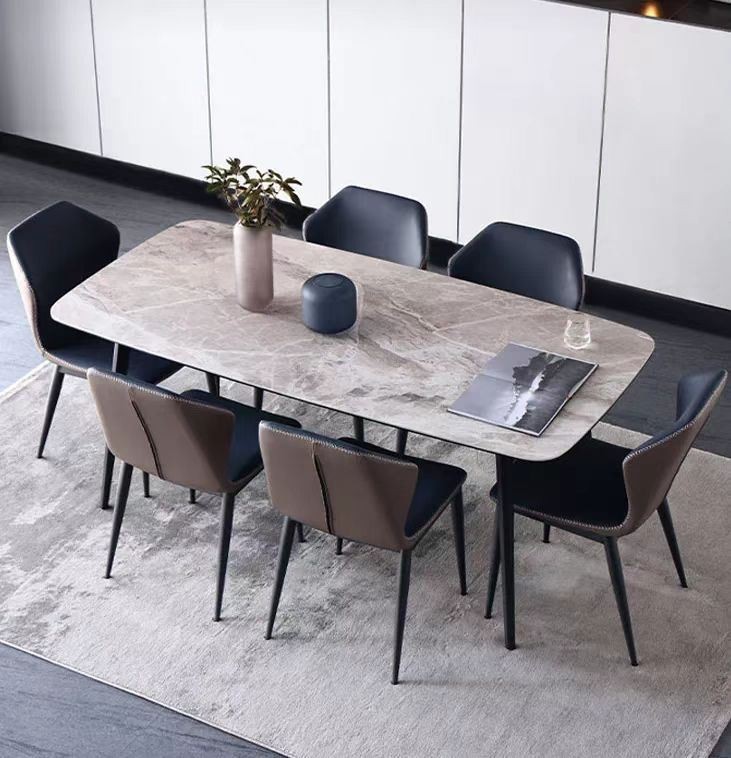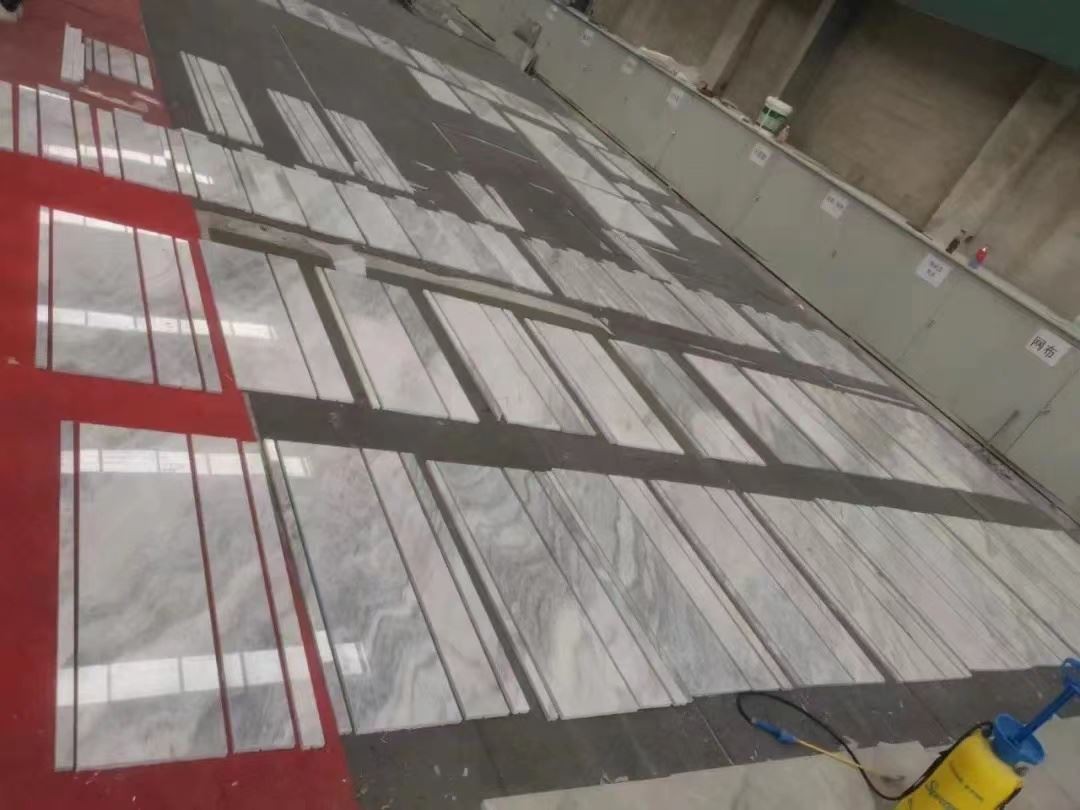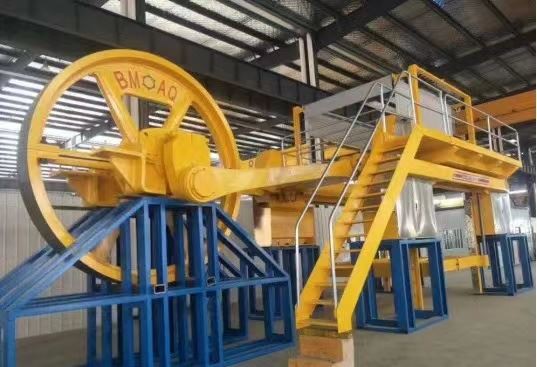
Dec 13 2021

Dec 10 2021

Dec 07 2021

Dec 02 2021
12B/13B, North Building of Pacific Square, No.331, Jiahe Road, Siming District, Xiamen, Fujian, China. 361001
+86-592-5065811
+8615160739809
Dry hanging installation method
Dry hanging generally requires the steel frame to be burned first, taking 25mm thick plate dry hanging as an example;
2.1. Slotted (seam-hanging) dry hanging method
Slotted dry hanging: It is to open a through slot or a semi-circular slot on the upper and lower sides of the stone, and use a T-shaped plate to buckle the edge of the groove. An installation method in which the stone and the pendant are fixed by injecting glue in the groove. In this way, because the upper and lower stones cannot pass through the displacement, the crushing damage between the four sides of the hook plate and the stone, and the stone and the stone will easily occur when the vibration is large, and the shockproof performance is poor.
2.1.1. Know the basic stone pendants
2.1.2 .Slotted type (sewn hanging type) dry hanging structure composition
Analyzed from the principle of slotted dry hanging structure, this kind of dry hanging has poor resistance to displacement and deformation.
Analyzed from the principle of the slotted dry hanging structure, this dry hanging has poor resistance to displacement and deformation, and the local bearing capacity of the supporting point is low, so thicker stone is used. The curtain wall made by this method cannot use large-size stone. The main reason is that this installation method forms layers of pressure when the stone is installed, and the stone becomes the wall. The higher the curtain wall, the greater the pressure. The greater the bending stress at the profile plate, the country has modified JGJ133 for the safety hazards of this type of dry hanging method, changing the T-shaped double-sided fasteners to L-shaped single-sided fasteners. One unit is fastened to the auxiliary keel, and the keel with high load-bearing capacity is used to change the compression layer by layer.
Disadvantages of slotted:
1. The thickness of the stone is relatively high. Because the stone is divided into three, the remaining stressed stone is too thin, which weakens the tensile strength at the dry hanging point. Generally, the thickness of stone is not less than 20mm (excluding edging);
2. Due to the high hardness of the stone, it is easy to cause damage when slotting;
3. It is necessary to install steel keels, increase the load-bearing capacity of the building, and increase the cost;
4. The load-bearing method of the plate is point load-bearing, which has poor seismic performance and low safety factor;
5. The biggest disadvantage is that it can't be adjusted and removed by a single piece after installation.
2.1.3 Various applications of slotted (sewn hanging) dry hanging
A. The angle steel is cut and burned in the space between the channel steels:
The distance from the wall to the finished stone surface is generally 85-100mm; this is the standard method, but because the angle steel needs to be cut in sections and then burned and embedded between the channel steel (main keel), it is used less, but in the space If it is not enough, you can proceed according to this method;
B. The angle steel is burned on the surface of the channel steel:
130-180mm space is required from the wall to the finished surface (6.5# channel steel is used as the main keel as an example, many construction sites use square pass to be more reliable); if it is an interior wall, the main keel will use the smaller specifications of 6.3#, 5#, Then the installation distance will be reduced accordingly (so for the stone laying line to ask clearly the main keel installed, it is helpful for laying line and adding margin). As for the auxiliary keel, which is the angle iron we often say, its specification is generally 4# or 5# (wall thickness 3.5-5mm) and because it is directly connected to the horse piece (pallet), there is room for adjustment, so it is generally not mentioned. and. Although this method is not a standard practice, it is most commonly seen in the field because of its convenient operation.
C. The concrete wall is directly installed with angle steel and horse fittings (point-hanging method)
Used on concrete walls where the space is not high (below 10 meters), the civil construction is about 70mm to the finished surface; chemical bolts (through synthetic resin mortar to glue the anchor rod and the hole wall, so that the anchor rod, anchored foundation and anchored The object forms a whole, so as to achieve the effect of fixing the component or improving the bearing capacity of the component) Fix the auxiliary keel (angle iron) on the concrete wall. It is most commonly used on single pillars in shopping malls.
With this installation method, there is no problem with bearing capacity. A large-area wall will not be used because it is difficult to ensure its flatness and verticality so as to affect the safety factor; (the main keel is not only considered by force, but the key is Adjust the flatness and verticality to facilitate the installation of stone on the auxiliary keel)
D. Install through wall screws with angle steel and fasteners on the brick wall;
This is when the single brick wall is not very thick, and the installation space is not enough, and it is impossible to plant the reinforcement as the main keel, the auxiliary keel (angle iron) is fixed on the wall with the penetration screw. The length of the civil engineering to the finished surface is about 70mm; behind the wall through the wall needs to be fixed by steel plates (usually four wall screws are used to pull a steel plate). Similarly, this method is not suitable for large-area installation, and it can only be partially considered for installation by this method. Also note: Whether the back wall has been decorated, or what materials are ready to be decorated, is a critical factor in whether this method can be used for installation.